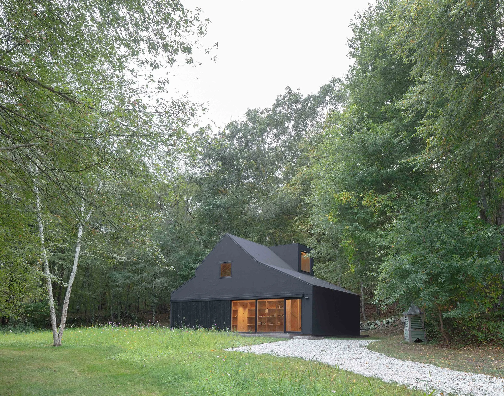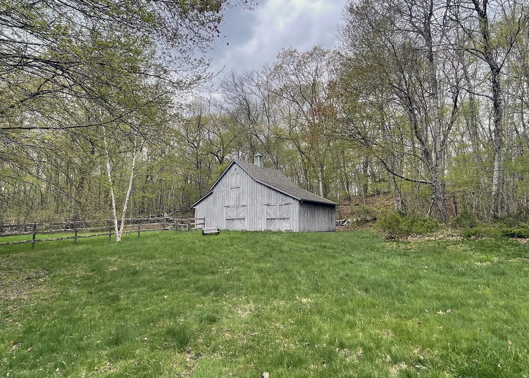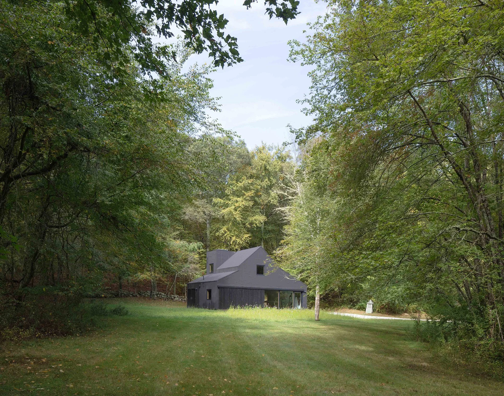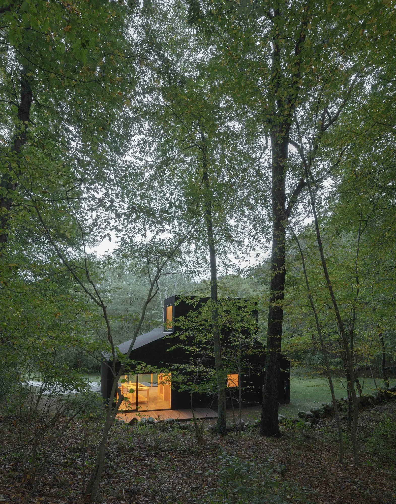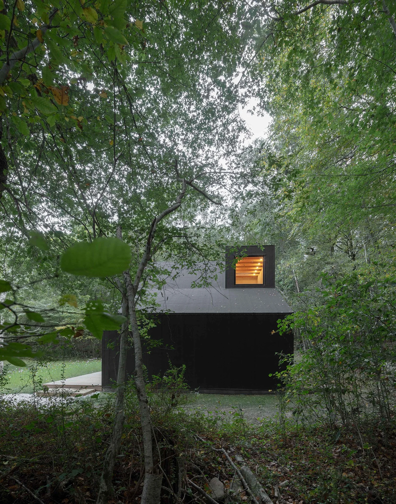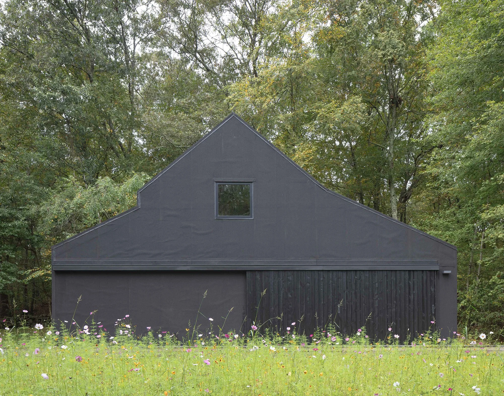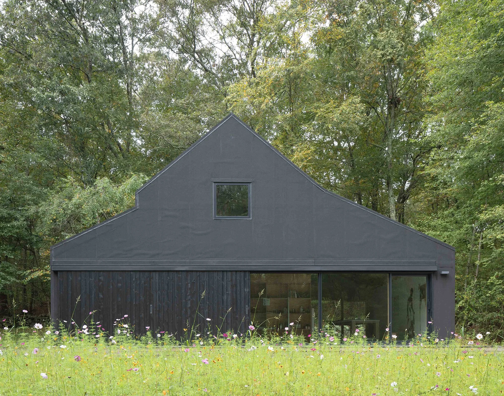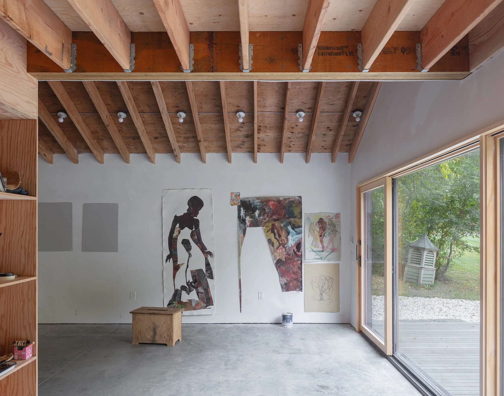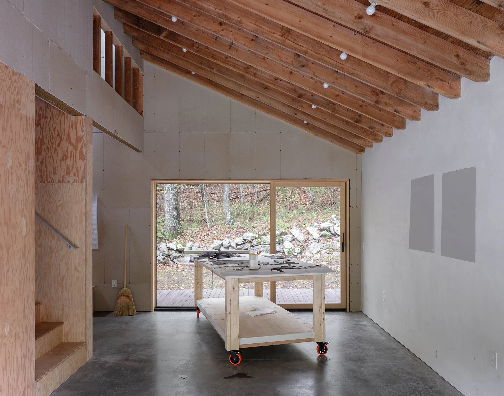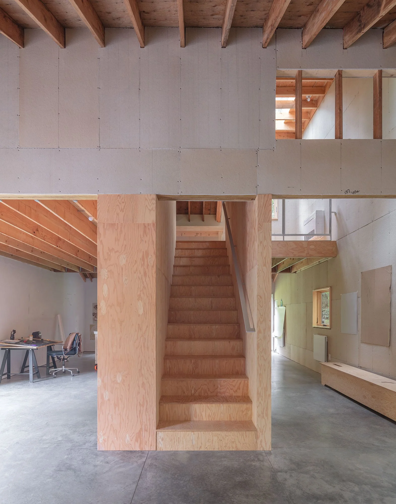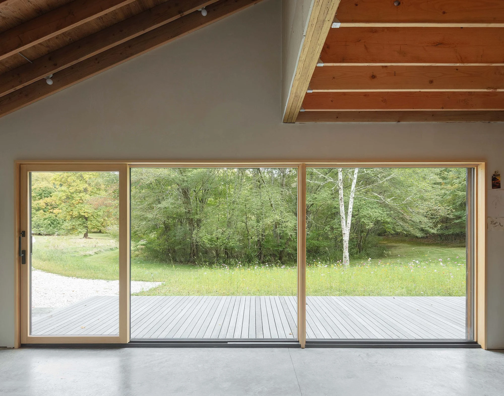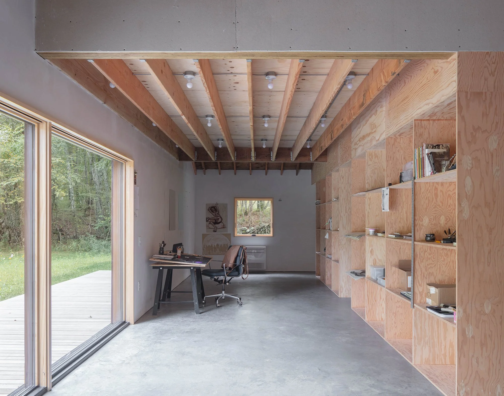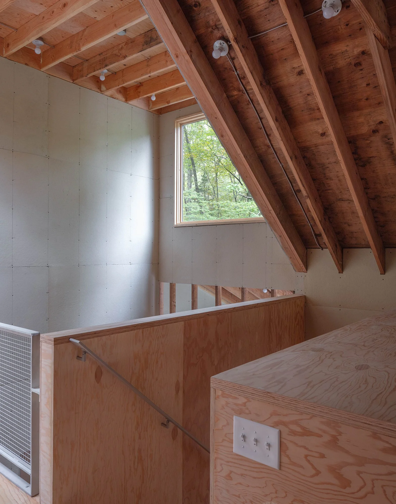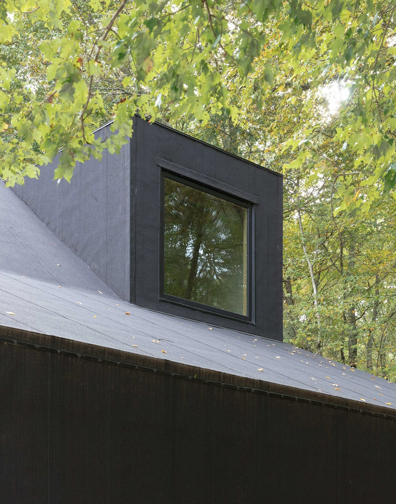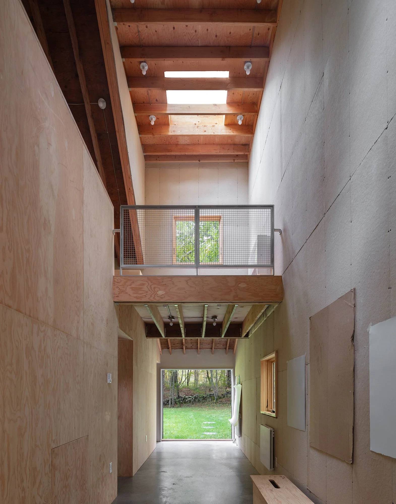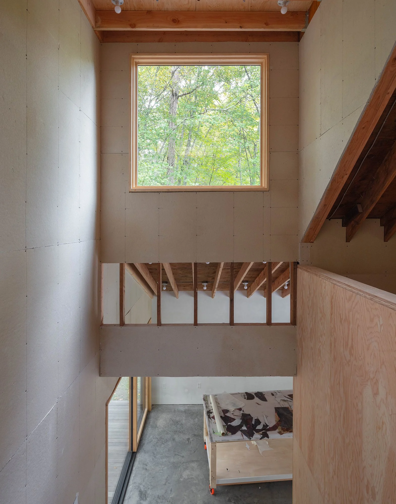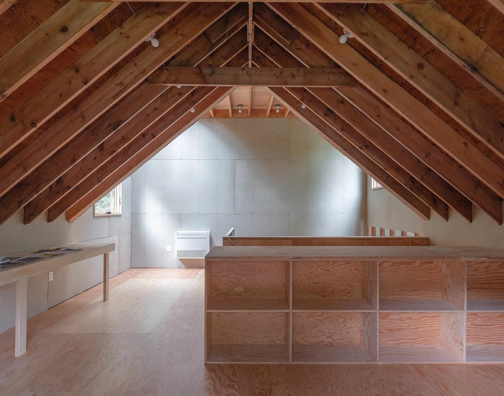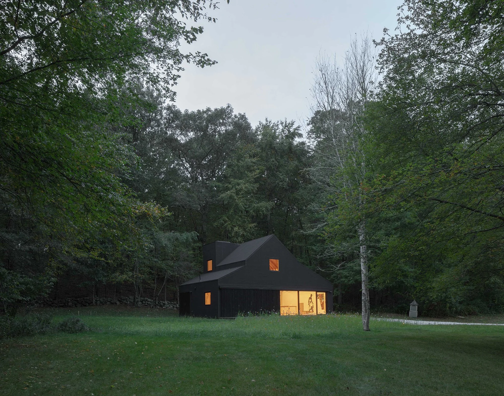Studio Barn
Westerly, Rhode Island
Completed - 2024
Design Team
Max Worrell, Jejon Yeung, Cohen Hudson, Nico Carmona Guzman
Collaborators
Structural Engineer: Structures Workshop
Studio Barn transforms an existing 1980s horse stable into a refined yet highly functional workspace for artists Kara Walker and Ari Marcopoulos. Tucked between dense woods and a natural meadow in rural Rhode Island, the structure offers a retreat for creative work, accessible from the property’s main house via a meditative walk through the surrounding meadow.
Rather than meticulously preserving the uninsulated stable’s vernacular style, we embraced a radical simplification of its form. The cupola, projecting eaves, and decorative trims were stripped away, distilling the building into a more abstract volume. A restrained material palette enhances this clarity: the entire exterior is wrapped in black asphalt sheets, an economical yet unexpectedly textural choice that unifies the roof and walls.
This monolithic treatment allows the barn to shift in appearance throughout the day—its surface absorbing light, revealing texture, and subtly transforming with changing conditions.
Photographs
Naho Kubota

