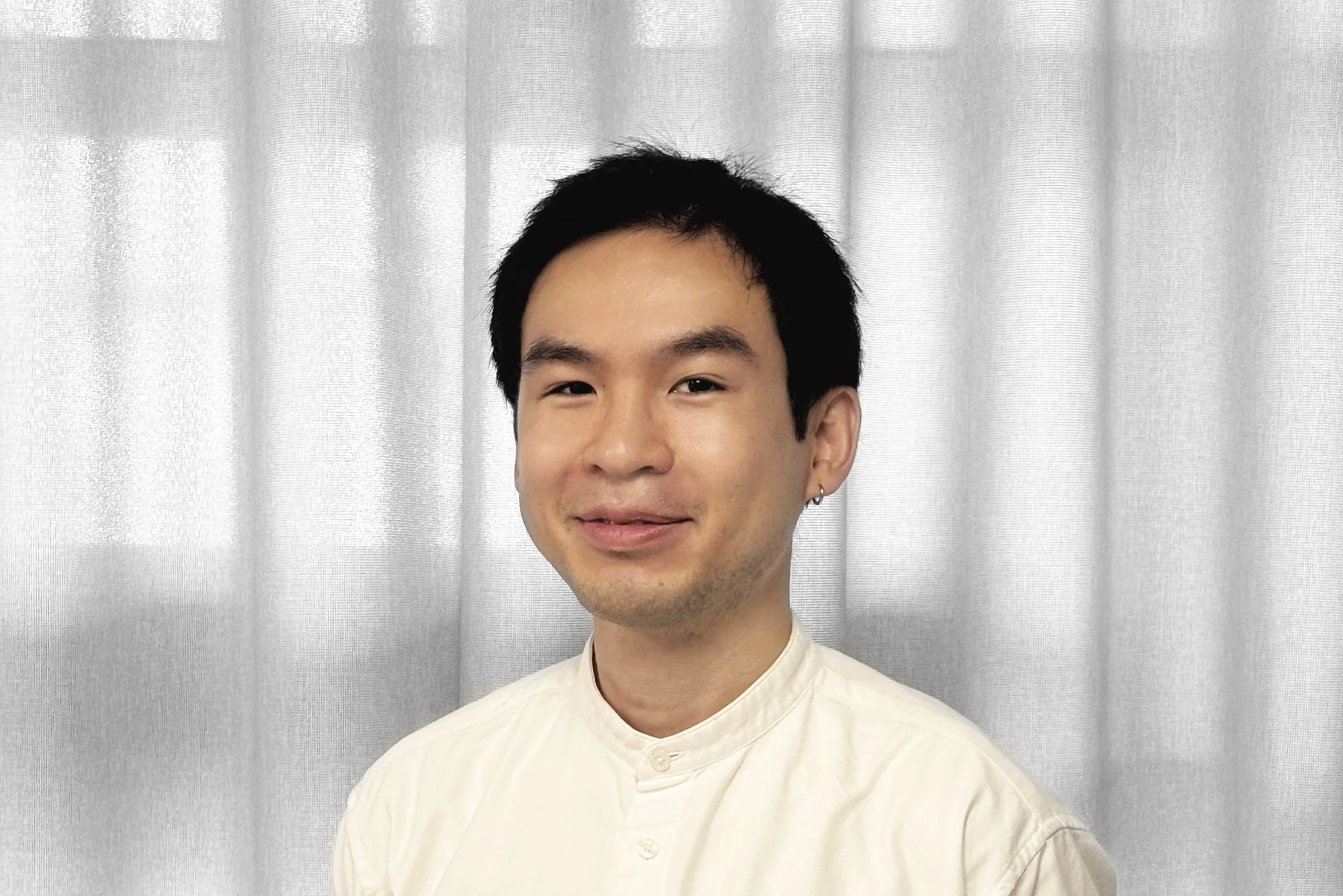We make work that appears simple and unembellished but is rooted in a rigorous design and analysis process that spans from concept to realization.
SYNTHESIZING COMPLEX SYSTEMS INTO CLEAR, CONCEPTUAL SOLUTIONS WITH PRECISION AND THOUGHTFUL CONSIDERATION
Founded in 2015 by Max Worrell and Jejon Yeung, our practice synthesizes complex systems and needs into clear conceptual solutions that are precise and considered. Working across several scales and typologies—from adaptive reuse and public space to ground-up residential and cultural—we approach every project as an opportunity to create work that is adaptable to the present climate, focused on function, and enduring.
We approach conceptualization and construction with equal importance, making work that appears simple and unembellished but is rooted in a rigorous and innovative design and analysis process—from concept to realization. At its core, our work embodies a concise, poetic pragmatism that encourages discovery and wonder at multiple scales. We strive to create architecture that makes life better for people and positively transforms the experiences of its users and the wider community.
The office has been recognized as a Design Vanguard by Architectural Record, Wallpaper* 300, Cultured’s List of Young Architects and AN Interior Top 50.
Max
Worrell
Max is a licensed architect who has focused his career on creating architecture that is inventive, adaptable, and conceptually rigorous. Prior to founding Worrell Yeung, Max worked in the offices of Allied Works Architecture, A+I, and most notably as an associate at Bernheimer Architecture. Max earned a Master of Architecture degree from Yale University in 2006, and a Bachelor of Architecture degree from Oklahoma State University in 2001. He is licensed in New York and Rhode Island and is a member of the American Institute of Architects.
Jejon
Yeung
Jejon is a licensed architect whose work is driven by purity, materiality, and experiential meaning. Prior to founding Worrell Yeung, Jejon was an integral team member at Architecture Research Office for over nine years serving as Project Director. Jejon obtained his Master of Architecture degree from Yale University in 2007, and a Bachelor of Architectural Studies degree from Carleton University in 2004. He is licensed in New York State, a member of the American Institute of Architects, and an accredited LEED professional with USGBC.
Worrell Yeung is a certified Minority-owned Business Enterprise and our team is a diverse group of employees and collaborators including:
EMMA
SCOTT
Emma Scott is a Project Director at Worrell Yeung. Before joining the office, Emma worked with SCHAUM/SHIEH, Studio Gang, and Snøhetta. She earned her Master of Architecture from Rice University in 2021 and Bachelor of Arts in Economics from Bowdoin College. As a graduating student, Emma was featured in Metropolis’s Future 100. Outside of the office, Emma enjoys running and she completed her first unofficial marathon during the pandemic.
DIANDRA
RENDRADJAJA
Diandra was born and raised in Jakarta, Indonesia and has been primarily based in the United States for the past decade. She received her Master of Architecture from the Harvard Graduate School of Design and her Bachelor of Arts in Architectural Studies from the University of California, Los Angeles -- though her interest in design began with her grandfather’s collection of plants and objects. Diandra has worked at offices in Jakarta, Tokyo, Mexico City and New York. She has participated in projects that range from exhibition design to residential and institutional buildings.
Khant wai yan
Khant Wai Yan is a designer from Yangon, Myanmar, with a strong interest in socially conscious design and phenomenology in the built environment. He holds a Bachelor of Arts with Honours in Architecture from the University of Liverpool. Prior to joining Worrell Yeung, Khant gained experience at To Be Done Studio in Washington DC, specialising in public-interest architecture. In his spare time, he enjoys photography, an interest first introduced to him by his uncle from a young age.
HUY TRUONG
Huy Truong received his Master of Architecture and his Bachelor of Arts from Yale University. Before joining Worrell Yeung, he worked in architecture offices in Ho Chi Minh City, New Haven, and New York. His interests in philosophy and poetry inform both his architectural work and his practice as a painter.
NIGEL VAN HA
Nigel is a designer interested in the social processes surrounding architecture, infrastructure, and climate. He holds a Master of Architecture with a Certificate in Media + Modernity from Princeton University and a Bachelor of Arts in Mathematics from Swarthmore College. At Princeton, he served on the editorial board of Pidgin; taught undergraduate courses in design, architectural history, and critical theory; and helped run the school's online radio station, on which he co-hosted a breakfast show. Before joining Worrell Yeung, Nigel worked in the offices of MOS Architects and Besler & Sons.
AMENEH ARSANJANi
Ameneh is a designer whose interest lies in intersection of materiality, narrative, and spatial experience. She holds a Bachelor of Architecture from The Cooper Union. Prior to joining Worrell Yeung, Ameneh worked at NADAAA, bringing drawing, visualization, and conceptual rigor to projects.
PAST COLLABORATORS
Alex Burdett
Cohen Hudson
Nicolas Carmona Guzman
Beatriz de Uña Bóveda
Yunchao Le
Justine Valois
Roxana Torshizi
Joseph Hsu
Bryan Cordova
Joy Mullappally
PR/Strategy: THIS X THAT
Identity and Website Design: Once–Future Office
Studio Photographs: Eric Petschek
Portraits: Daniel Seung Lee













