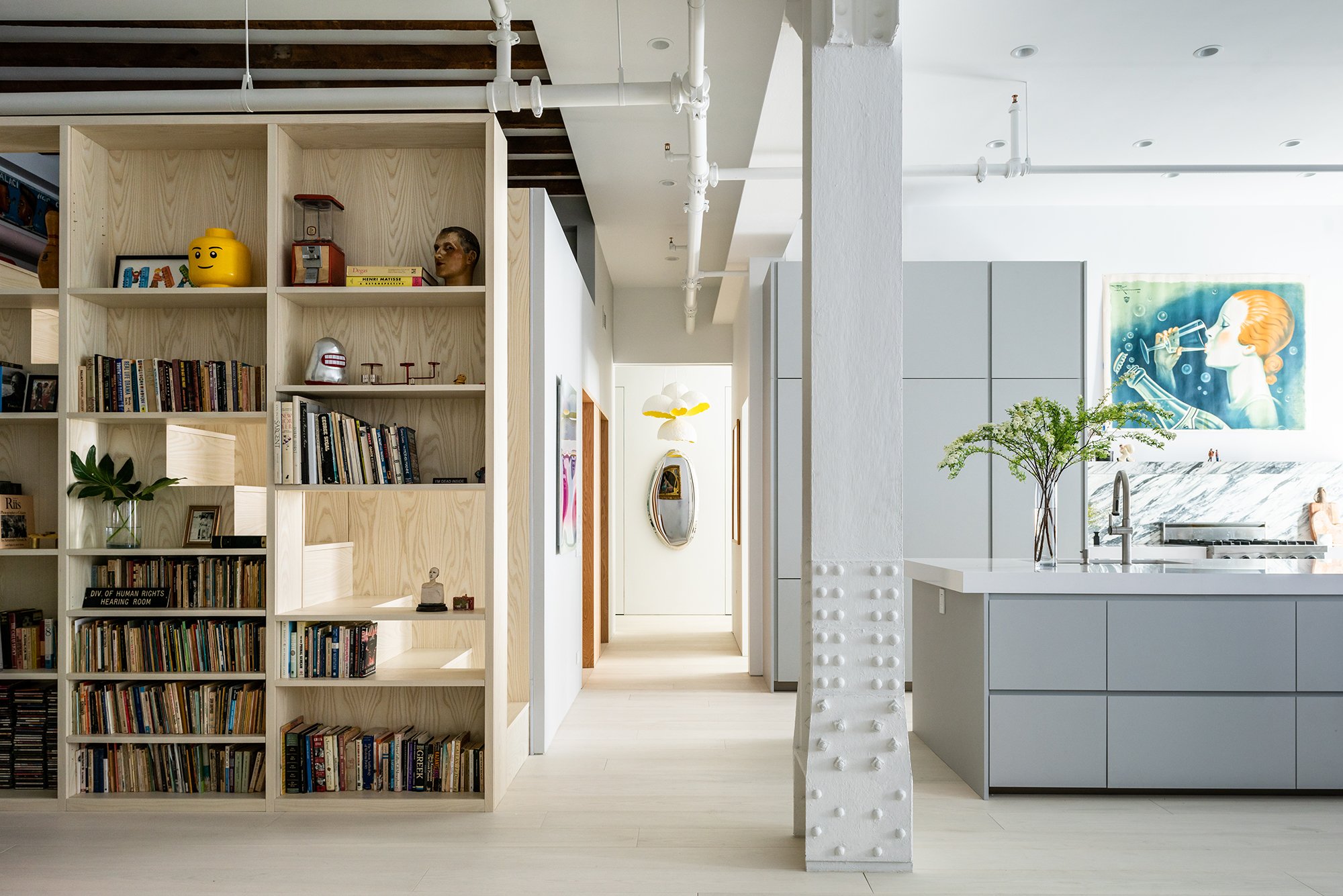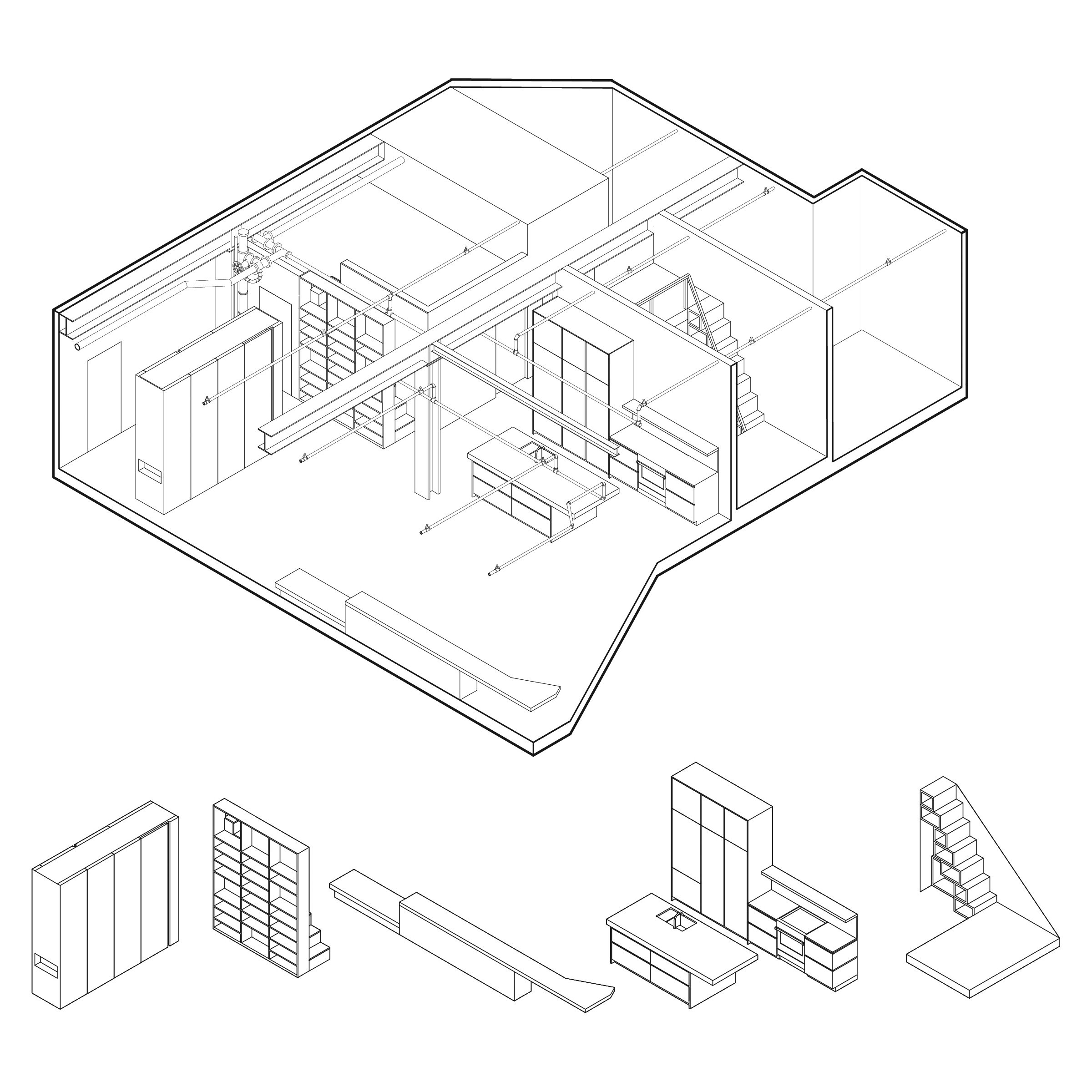Broadway Loft
New York, New York
Completed - November 2019
Design Team
Max Worrell, Jejon Yeung
Collaborators
Mechanical Engineer: Engineering Solutions
Contractor: Bednarz Construction
Located in the historic Gilsey House building in the NoMad neighborhood of Manhattan, the design intervention of this loft removed all existing walls to highlight the historic windows, plaster molding, and steel structure of the space. The loft is organized as a large open space in which various programmatic block elements are placed (foyer, stair/bookcase, fireplace, kids bookcase/stair and kitchen), creating harmonious ambiguity between open space and partitioned rooms. Utility and storage was paramount to the design of each programmatic element. The muted material palette of bone white wood floors, ash wood elements, monolithic gray pieces, and calmer marbles and stones allows the art and furniture collection to stand out. The gray lacquered entry foyer contains a closet, a concealed wet bar, and display niches. A semi-open ash wood bookcase extends to form a staircase leading to a guest sleeping loft above. The neutral, elegant case serves to highlight its contents: the couple’s eclectic collection of books, sculpture, and ephemera.
Anchoring the living room, a long element of ash wood and richly patterned Calacatta Black marble integrates a desk, book storage, and a fireplace. The built-in lies low on the wall, leaving ample space above for a salon display of the couple’s vibrant art collection. New double-hung historically accurate windows overlook Manhattan and flood the desk and art wall with natural light. In contrast, the kitchen is composed of a minimal, gray lacquered island and freestanding cabinet, with accents of the Calacatta Manhattan marble that anchors the heart of the apartment.
Exposing the sprinklers and steel structure throughout creates a certain richness to the loft, allowing the reductive forms of the storage elements to be more minimal.
Throughout the apartment, white stained wide plank ash wood floors were used to brighten the space. Reclaimed wood doors previously salvaged in the loft, were re-salvaged and refurbished to create a deliberate historic insertion into the gray walls housing the guest bathroom and utility room. Complementing the salvaged wood doors, a graphic wall tile with a black-and-white wood-grain imprint clads one bathroom. The room is distinguished by bold patterns and punctuated with pops of marigold yellow in the faucet and light fixture.
For the second bedroom, the organizing element is a deep turquoise staircase leading to a sleeping loft that doubles as a bookcase, storage, and play platform, providing a moment of vibrant color in the room. The primary bathroom is more muted, with a custom ash wood vanity and light blue resin vanity top against concrete floors and ecru, textured wall tiles with troweled striations.
Photographs
Alan Tansey













