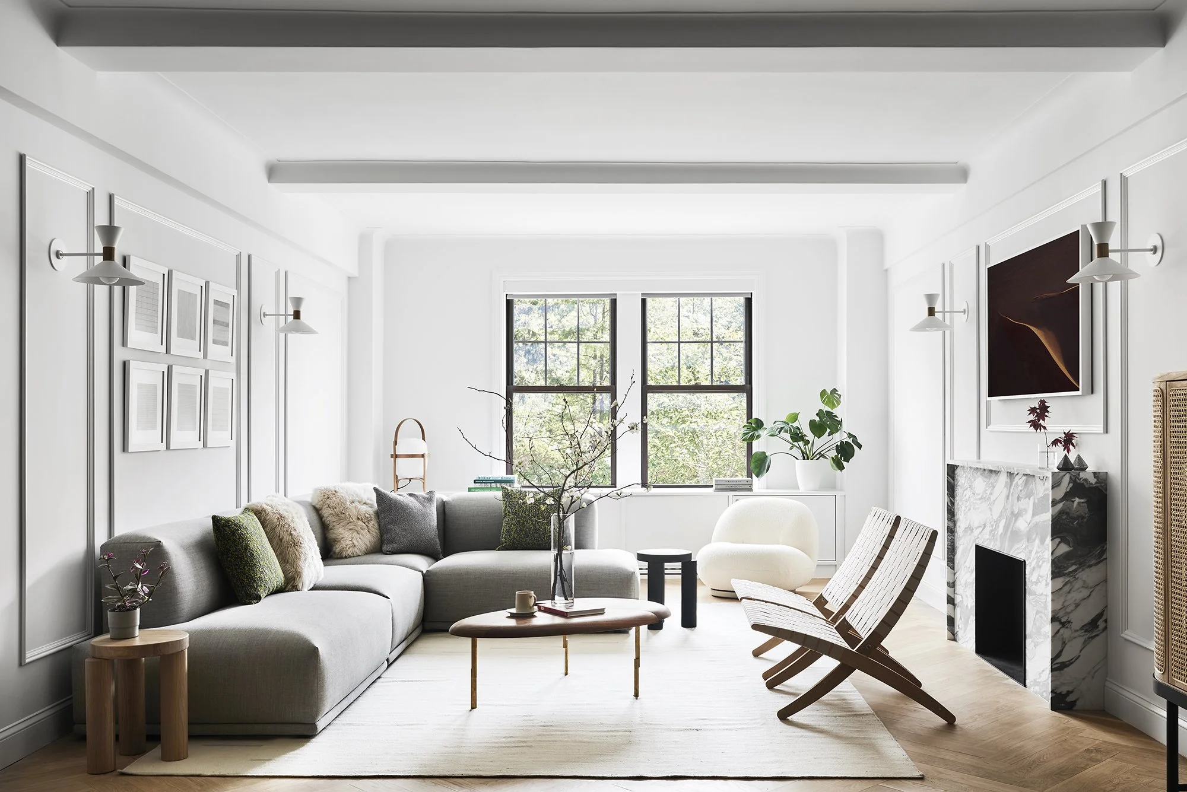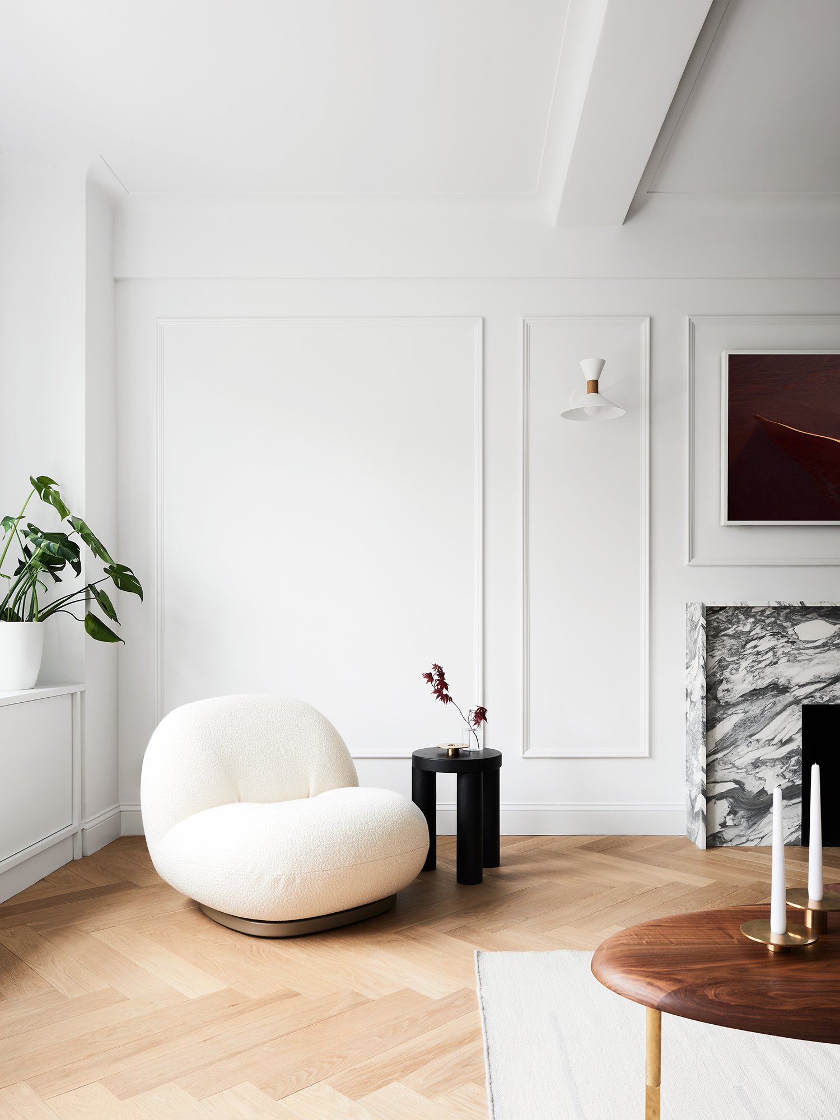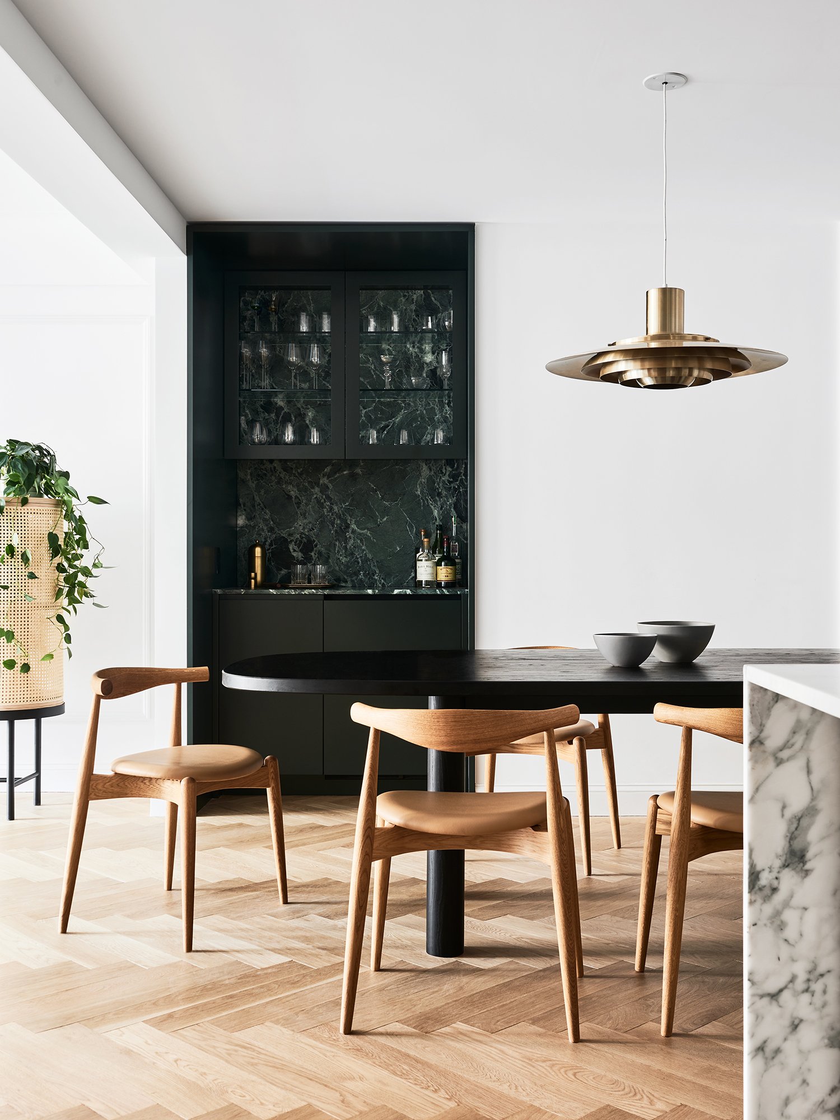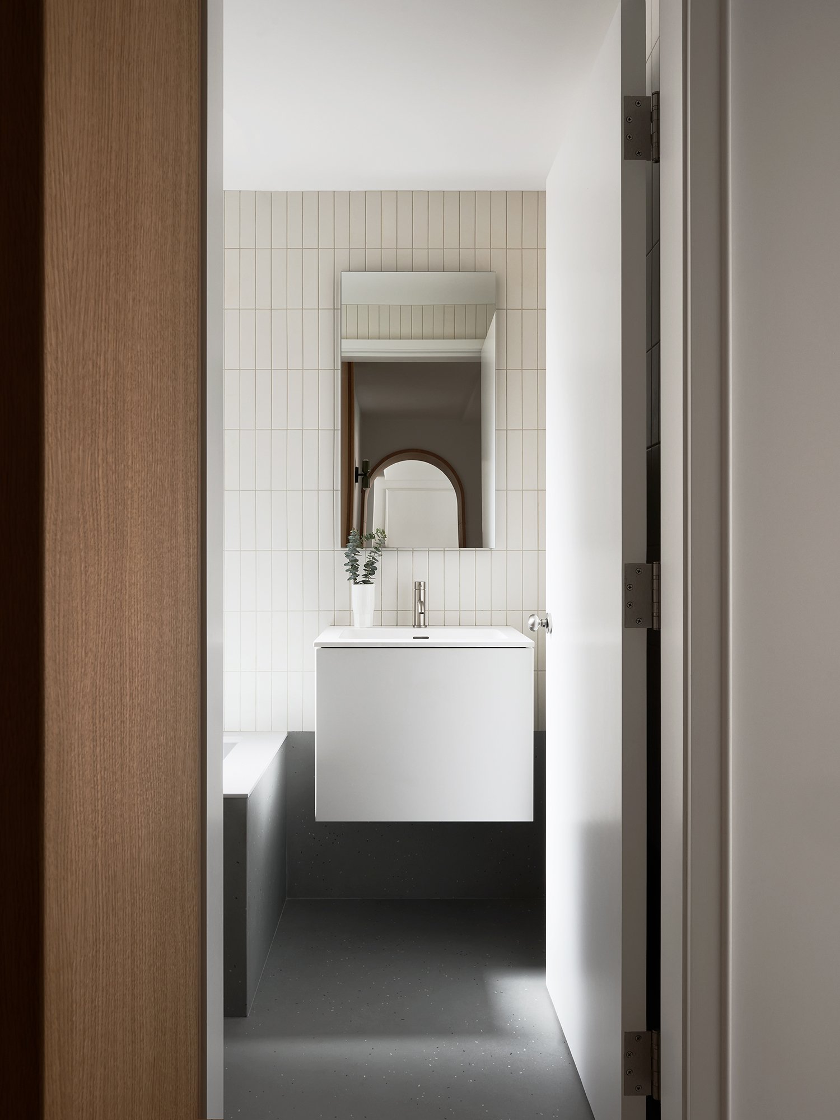Upper West Side Residence
New York, New York
Completed - October 2021
Design Team
Max Worrell, Jejon Yeung, Beatriz de Uña Bóveda
Collaborators
Interiors: Worrell Yeung
Mechanical Engineer: Jack Green Associates
Contractor: Bednarz Construction
Our design of this apartment in the Upper West Side was focused on creating an open and efficient living space within the historic apartment that would revive the original spirit while restructuring the space with a bright and minimal material palette. Working with the existing “Classic Six” layout (a traditional pre-war plan segmented into six rooms) we reconfigured the space to open and connect the kitchen and dining area to a living room overlooking the Natural History Museum. Additionally, a former “maid’s room” at the rear was expanded to create a third bedroom with an en-suite bath. Throughout, we inserted modern architectural elements to open space and guide circulation through the revised layout.
In the entry foyer, a custom wood-and-fabric screen wall creates a porous divider revealing the newly open-format, light-flooded dining-living room beyond. Within, two new archways define transitions between the foyer and living area and the living area and bedrooms. Lined in minimalist arcs of dark wood, these thresholds translate traditional prewar arches into an emphatically contemporary form. Across the apartment, herringbone white oak replaces neglected floors, creating a timeless surface whose light hue brightens the space.
Lighter oak casework helps brighten the overall space, while the darker oak of the thresholds highlights transitional moments as contrasts.
Elsewhere, angular blocks of veined marble are assembled into elegant built-ins and volumes inspired by geological stratum. In the living area, the fireplace is revitalized with a more modern marble hearth, while the kitchen receives white oak casework and a monolithic central island in Calacatta Turquoise Marble. In the living room, a dark bar lined in Verde St. Lucia marble embeds in the wall, contrasting otherwise understated material elements. In the apartment’s more private areas, bedrooms and bathrooms are redesigned to maximize efficiency and harmonize color and texture. The main bedroom is reconfigured to take advantage of treetop views, while the main bathroom is finished with tadelakt walls, marble slab floors, and a marble-and-oak vanity. In these more private rooms, round and soft details contrast sharp and straight architectural forms.
Photographs
Brooke Holm












