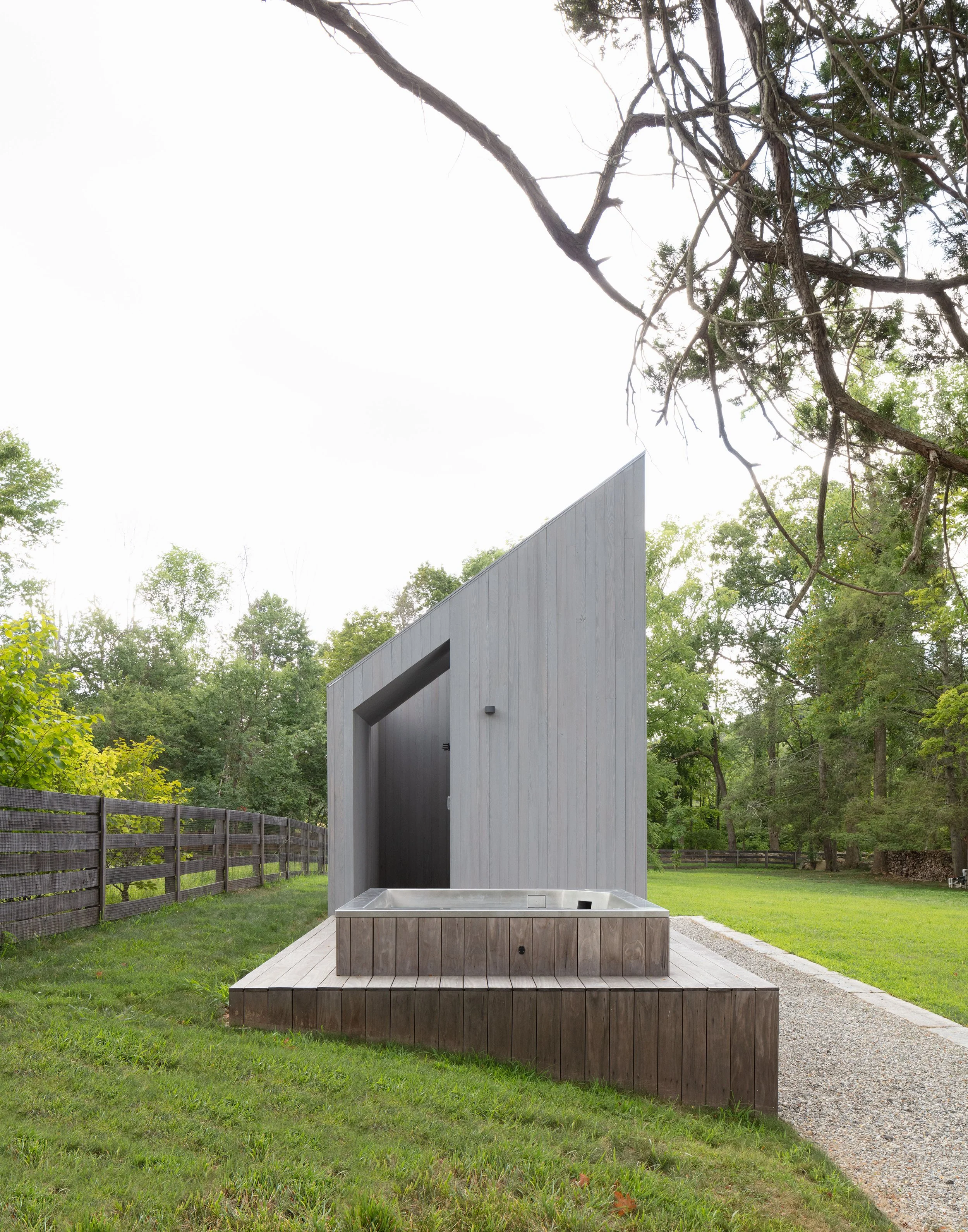Spa Shed
North Salem, New York
Completed - March 2022
Design Team
Jejon Yeung, Max Worrell, Yunchao Le
Collaborators
Structural Engineer: Silman
Landscape Architect: Raft Landscape
Meadow Consultant: Larry Weaner Landscape Associates
Designed as part of our North Salem Farm project, a smaller-scale spa shed was constructed to the east of the main home and studio/garage, connected by a crushed gravel pathway lined with reclaimed granite pieces on one edge. The sculptural spa shed reads as a half-gable form. While it continues to iterate on the gabled typology introduced by the main house and garage/studio, it departs from the central buildings in palette. Reading both solid and porous, the overall mass of the building is carved and cut to create portals and thresholds both for viewing and for movement.
Containing a hot tub, sauna, and an outdoor shower that has openings that frame tree canopy views and the sky, the spa shed is clad in a lighter, weathered gray cypress rainscreen.
The spa shed acts as both a folly in the landscape, as well as a functional building dedicated to domestic wellness
Photos by Naho Kubota







