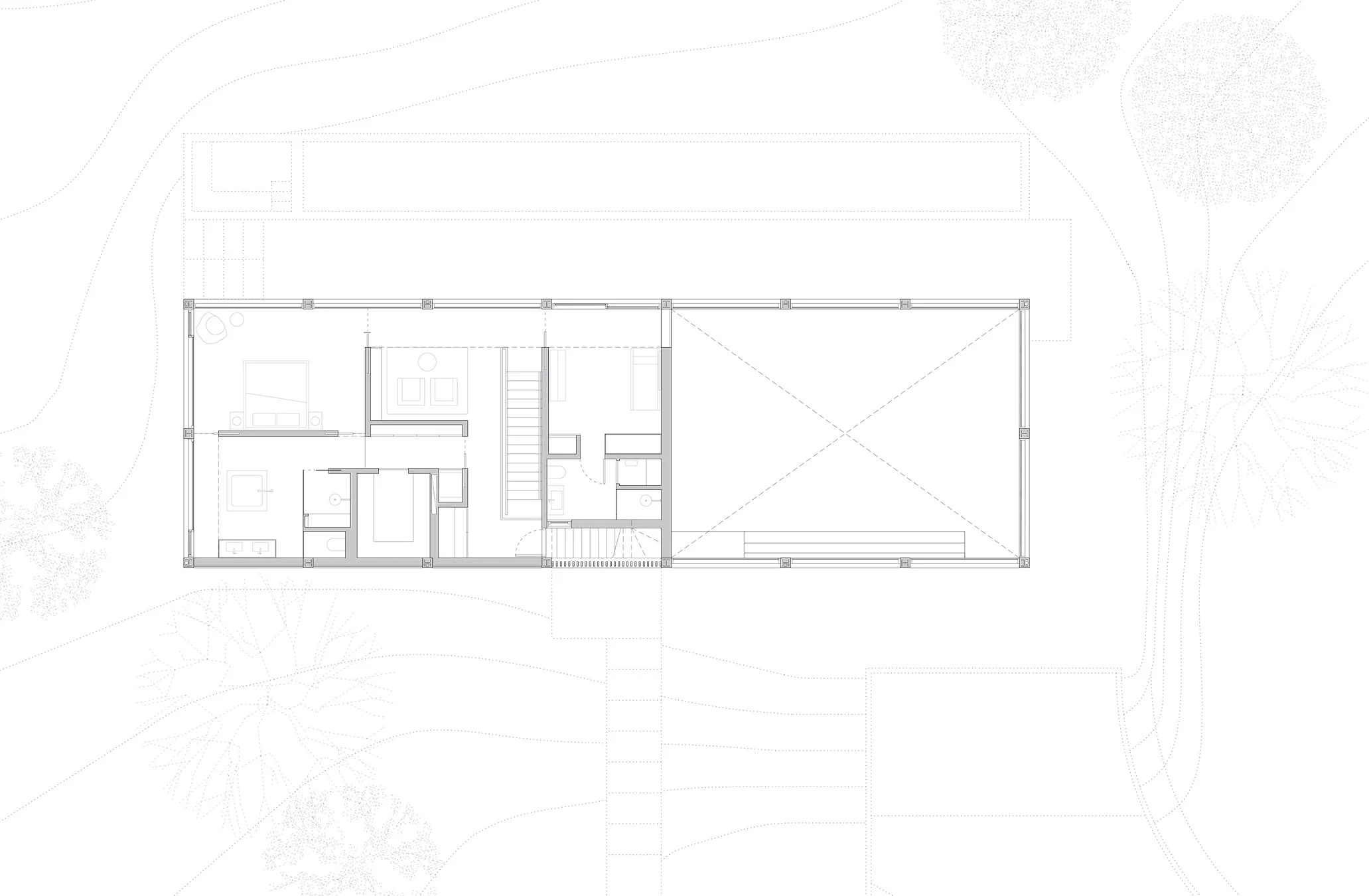Frame House
East Hampton, New York
Construction - Anticipated Completion 2022
Design Team
Jejon Yeung, Max Worrell, Yunchao Le, Bryan Cordova
Collaborators
Structural Engineer: Silman
Civil Engineer: P.W. Grosser Consulting, Inc.
Mechanical Engineer: Kolb Mechanical
Situated on a bluff edge overlooking Gardiners Bay, Frame House is a study on a 2x2x7 three dimensional grid structure, expressed through a steel frame that establishes the rhythm of the house on the interior and exterior. Working from the baseline desire for a transparent glass house, the modularity of the frame allows for considered and calibrated placement of opaque walls that respond to the immediate site, solar orientations, and interior functions. Solid stained wood-clad walls fill portions of the frame to provide privacy on the landward and south facing side of the house, while large glazed openings on the bay side maximizes northern daylight connecting the interior with the surroundings grounds and expansive water views over the buff edge.
The natural slope of the surrounding grade is retained and is subtly registered against the house and swimming pool lengths, appearing to emerge out of the landscape revealing an embedded carport at the cellar level carved into unmanicured native vegetation.
The primary common area is a dramatic double-height space clad in the same dark stained wood as the exterior, illuminated by clerestory windows that bring in southern light filtered through tree canopies.
Inside, the structural grid rhythm opens up into a voluminous double height living room, dining room and kitchen that is fully glazed on two sides. Above the kitchen, large glazed openings act as a clerestory and flood the space with diffuse natural light. Upon entry, a floating staircase and wood-clad volume define the separation between public and private spaces. Two bedrooms with en-suite bathrooms occupy the opposite end of the lower level and offer direct connection to the landscape. On the upper level, the main bedroom suite occupies the majority of the floor with an adjacent guest bedroom suite. All rooms are laid out to maximize engagement with the picturesque site and capitalize on views to the water. Sustainable strategies, including photovoltaic panels and planted sedum trays to absorb and collect rain water, where developed to occupy the flat roof plane.










